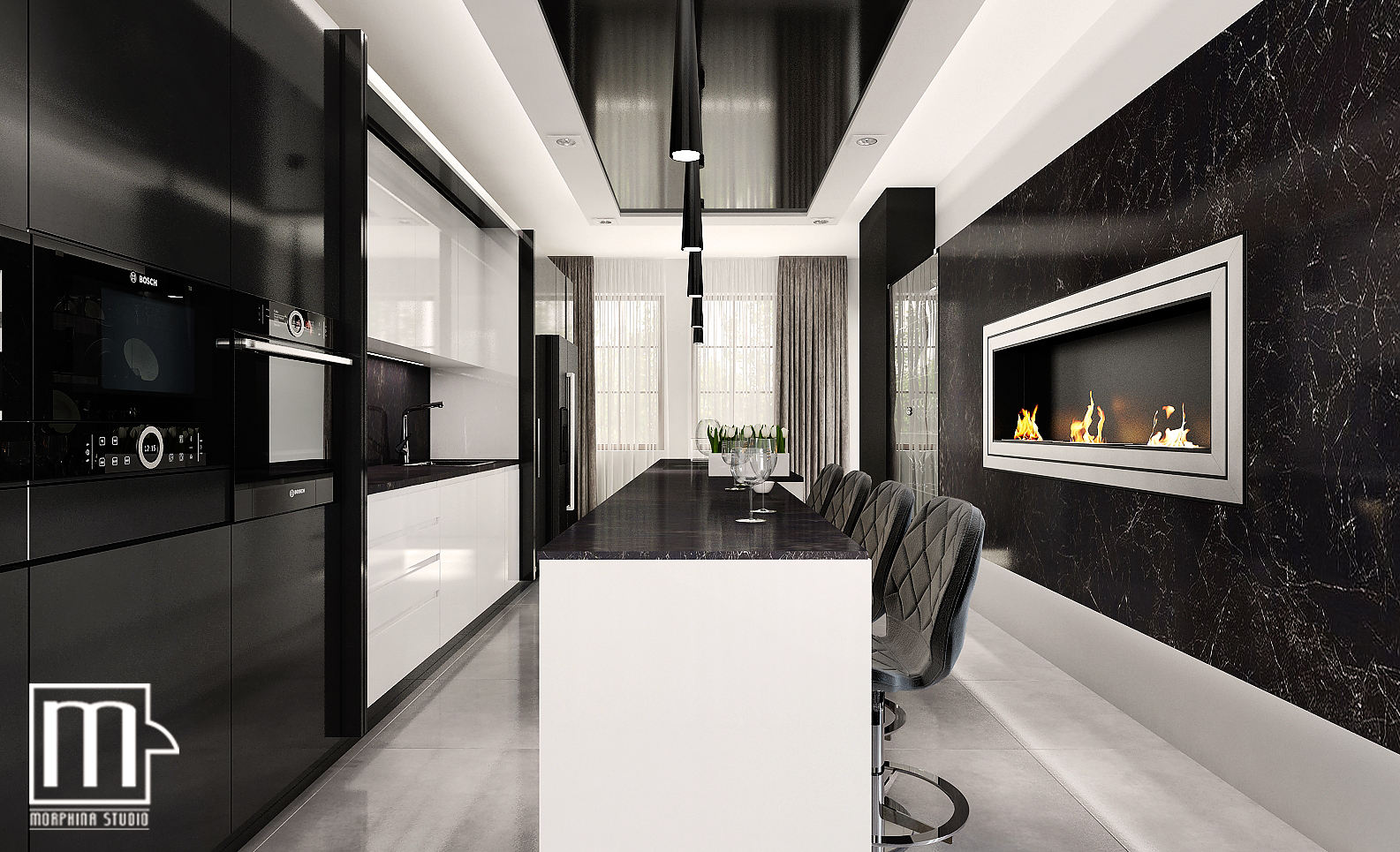Offer
Online interior design

How do we work::
1st stage
Having met the expectations of the customer (via e-mail) we create a concept that includes: a conceptual plan of the function distribution (eg. kitchen, bathrooms, bedrooms, living room, hall), 3d realistic visualizations and our project’s description concerning colors, materials and prices of all things that were used in project..
2 stage
This stage includes fixes for the conceptual design, which is consulted with the client in order to obtain approved final project.
During this step, we can reccomend our proven contractors, ie. A carpenter, a renovation company and water/heating installer. Our client can obtain estimated quotation of scope of work, each of the contractors.
Stage 3
After acceptance the concept by the customer, we create a detailed interior project, which includes:
- functional design of the planned space (a functional plan)
- projects of the floors, ceilings, lighting, electrical installations,water/heating if needed
- projects of architectural elements such as stairs, railings, patios, fireplaces, glazing
- furniture design projects
- list of finishing materials and prices (and places where to buy them)
- photorealistic visualizations
We also offer our help in shopping finishing materials in good prices in Poland.
We can organize the transportation of materials to the customer (from Poland).
We can also provide our contractors from Poland – carpenter, renovation company and water/heating installer.
